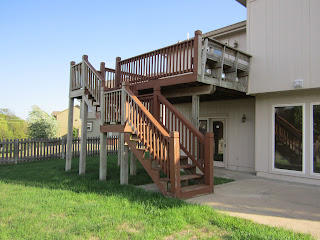After a tad bit of drama during the purchasing process, we are just beginning to take stock of everything on the 'To Do' list. It's a long one, but we're so thankful to be starting with great bones! The house is a California Split with a twist (meaning the master is on the main floor with the kitchen) and has some major spacious living areas, a blank canvas for landscaping, an enormous garage, plus a bathroom for everybody. Okay, I don't know if that last one is actually a plus...I keep looking for the house cleaning fairy that was supposed to come with the deal.
Since I started ripping down wallpaper yesterday, I thought I'd better get going on a journal of our progress, so let's start with a tour!
From the outside we're diggin' the three car garage, since our current two-car garage exists as a one-car/tons of tools and bicycles storage unit. We may BOTH be able to park under cover...novel.
 | |||
| The New Project |
 |
| Living room...can you say "Cranberry"? |
The kitchen is great...tons of cabinets and even a double oven (♥)! And you KNOW I'm ready to start painting cabinets again! Already have pulled the silver/white ceramic hardware off and the doors are next in line.
 |
| Ariel view of the Kitchen/Dining area |
 |
| Just a few of the many shelves! |
 |
| The light & bright Master Bedroom |
 |
| The best spot in the house! |
Moving on to the top level of the house, we come to the kids' rooms. They are smaller than the rooms in our current home, but have some nice details including the pretty Palladian window in Kai's bedroom.
 |
| Kai's room with the fantastic window. |
The boys will share the hall bathroom with its double sinks and a separate tub and commode room.
And then for our Elena-girl: her very own suite! Her pretty room is at the end of the hallway and includes a vaulted ceiling, walk-in closet and separate full bath. She is beyond thrilled to have her own space and has designed a unique layout for all her furniture and some cool painting treatments for the walls.
Back down, and then down again and again, is the basement living area. The doors you (barely) see on the right lead to 1. The unfinished sub-basement and 2. An office, which we will use as a school room (YESSS!). If you turn around you'll see a little hall with yet another full bathroom and a guest bedroom (#5). Really all a lovely space that I know we'll use a ton!
 |
| Walk-out Basement |
 |
| The back deck |
And now to the question lots of our friends and family have asked:
Why in the world are you moving a couple miles down the road when you just finished re-doing your house?!!
The answers:
#1 Community. Great friends that we love and go to church with right next door and across the street. Plus more friends and acquaintances scattered both around the double cul-de-sac and throughout the subdivision. Kids EVERYWHERE.
#2 It was a good deal on a larger home--plus there is a community pool.
#3 What else to we have to do? I mean really, there is lots of lounging on the couch going on around here, right?
Stay tuned.....


2 comments:
Looks like a great place for your family! Enjoyed the tour:)
Love all the unique details! I'm pretty sure our house is the size of your basement living room. haha! Better you than me, though! I am absolutely clueless when it comes to interior design and landscaping. And cleaning one bathroom is too much for me! Maybe when I grow up. ;) I'm sure you'll make your space gorgeous!
Post a Comment